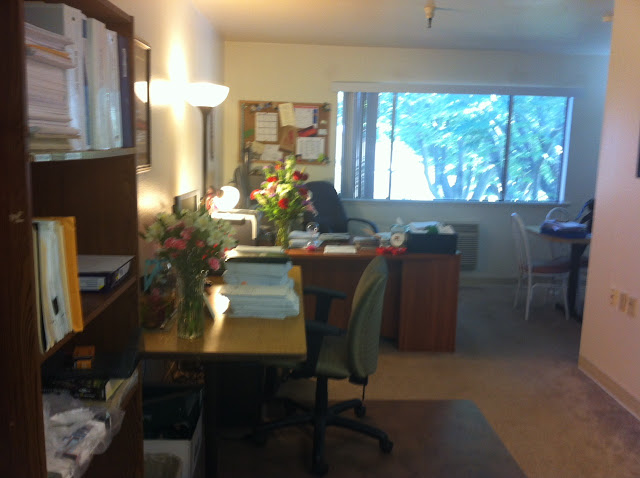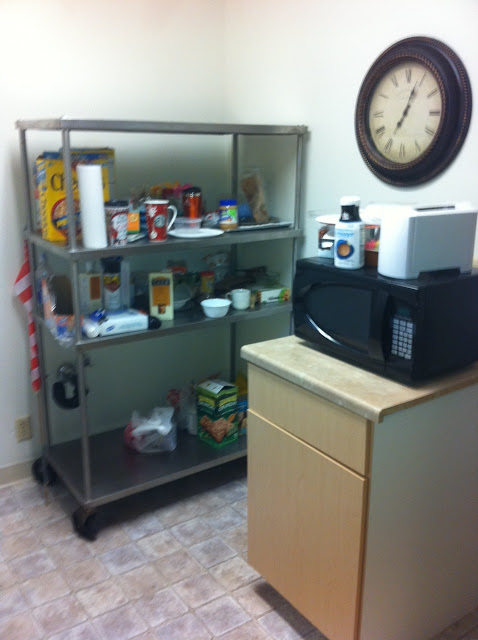What I'm really loving about my blog is that I am able to delve into various ideas and creative outlets that I've always had an interest in. One of those areas is interior design. Not only did I love admiring my new shoes in my bedroom when I was younger, as discussed in this post, I would also rearrange my bedroom furniture numerous times! Those of you who have been following me from the start, you know that this has been an early interest of mine, from this post seen in #8.
When I was in middle school, my parents started building our house, and when my mother brought me along to the design studio to pick out carpet and wallpaper, I fell in love. I remember the different sample books with beautiful designs and textures...it was so inspiring, and I felt so invigorated when I was in that showroom! It was so glorious with all the furniture, and I truly felt like I was in my element.
An opportunity recently came up when my NorCal BFF, a CPA, was given a new office across the hall, which is the mirror image of her current office. The new office has laminate wood flooring and fresh carpeting, so she wanted to give this office space an updated look. I was honored when she asked me to be her "designer" for the project, and I jumped at it!
I LOVE doing stuff like this, so here is the start of a special series on her office transformation. Hopefully, this somehow becomes a regular series, because NorCal BFF said she's going to make me get business cards, and she's going to start passing them out when her office is completed! Such a great thing to have friends who have faith in you and believe in you :-) At the very least, I will complete some projects around the house that I've been putting off lately, so I like the idea of Design Axis becoming a regular!
 |
| The new office! Notice the laminate wood flooring and carpet. The paint, in Valspar Warm Buff by Lowe's, just warms up the room, yet is tame enough for a CPA office! Table is part of the redo! |
 |
| The view from the front door of the current office space. Very utilitarian and boring... |
 |
| The view from the front door of the new office space. More on those chairs with the next blog post in this special series! |
 |
| The same area in the new space where the new conference table will be. |
 |
| The old conference room area, which will become the kitchen area in the new office. |
 |
| The newly painted kitchen area, which is looking great, except for the paint on the ceiling and baseboard! |
I went the "easy" route; choosing what I was comfortable with and what was accepted as well as expected. I'm a first-generation (the first generation in a family born in the United States from immigrant parents) Asian/Filipino-American, so the stereotype of an A-minus being an Asian F, is pretty accurate. Being a physician is pretty much the top of the totem pole, and yes, there are an awful lot of Filipino nurses out there! I am a cross between the two as a nurse practitioner, but that's another blog post!
Now don't get me wrong, I myself have instilled the importance of higher education into my children and value what my parents have taught me, appreciating what this mind-set and work ethic has brought to my life. But even so, I guess that for myself, my true passion lies in the homey smell of a designer showroom, instead of the antiseptic smell of a medical clinic or hospital. So that is part of why I started this blog...to fulfill my inner designer!
Do you have a childhood passion for something that you are now reviving? Let me know what it is and I'll be your biggest cheerleader! Make sure you continue to follow along as we go through the office design transformation of NorCal BFF in upcoming posts! Thank you for visiting and being a part of my journey!
See you later!
Cheryl



No comments:
Post a Comment